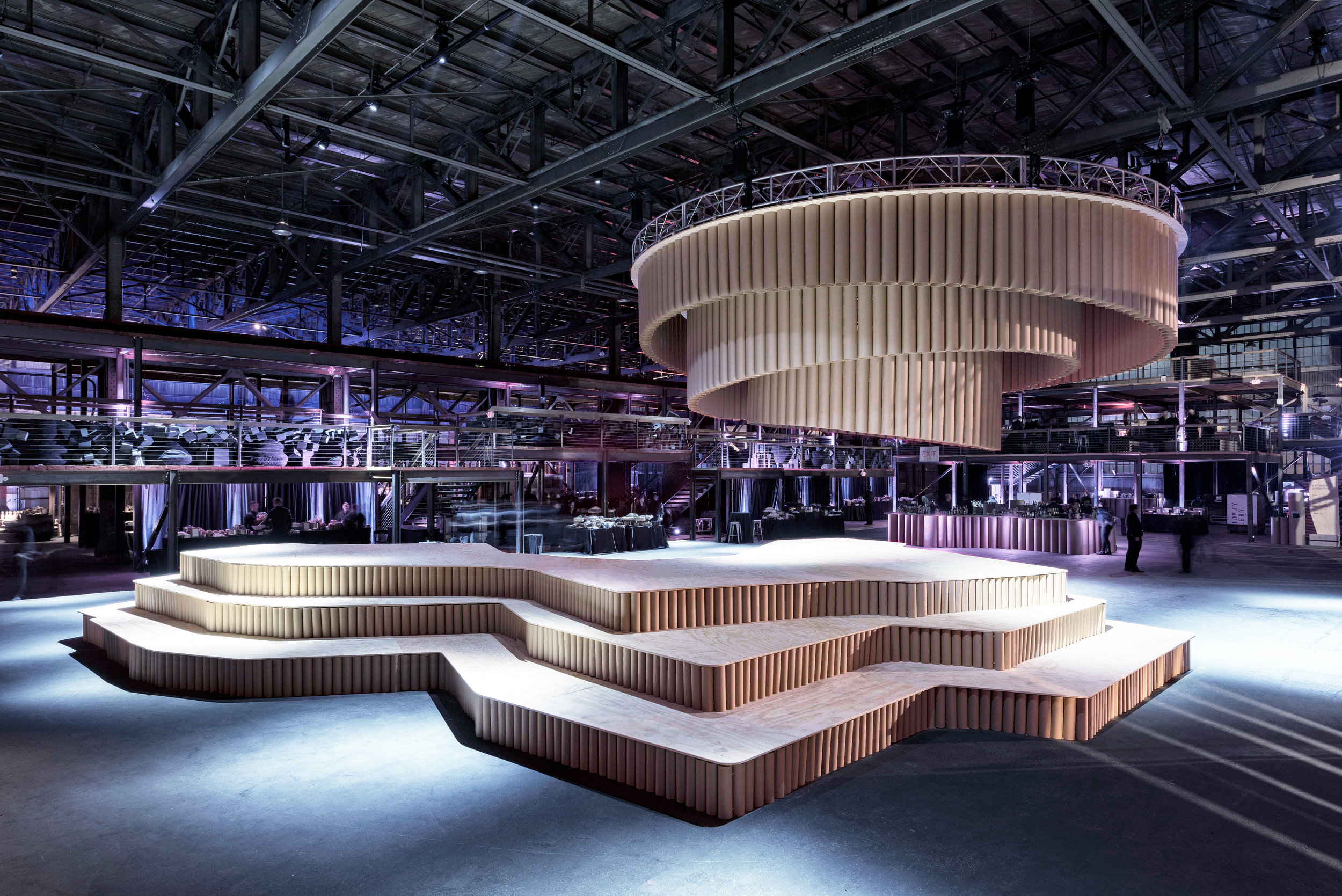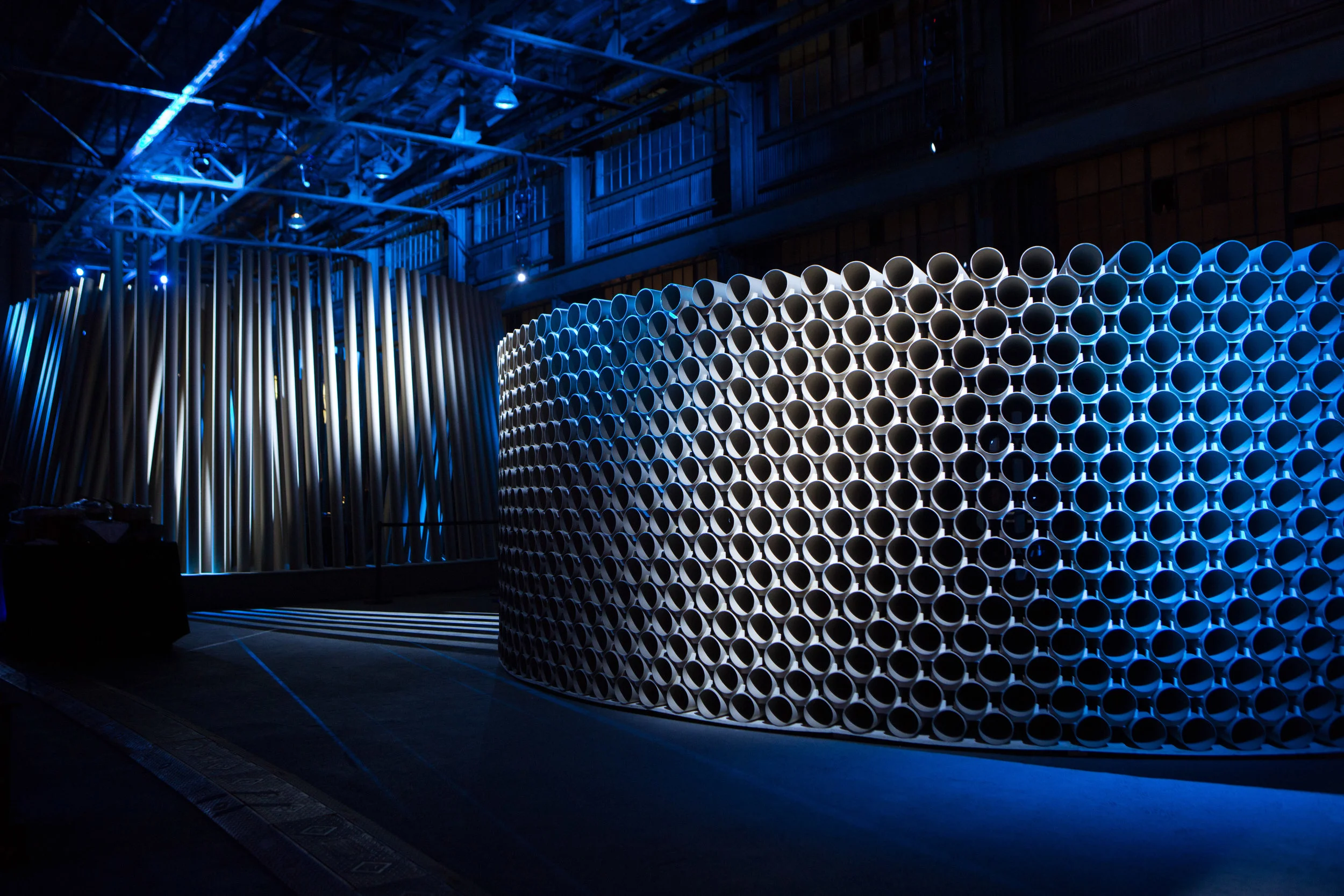
Uber Warehouse Transformation
Rethinking the post industrial event space.

THE PROJECT
Laphant was commissioned by Uber to create a one of a kind experience for their end of year celebration. The goal was to transform 6 acres of industrial space into a spectacular event for 6,000 people.
Laphant provided the ideation, design, engineering, construction management, and fabrication for the project from start to completion. Working this way allowed us to realize our vision with the highest level of accuracy.

THE VENUE
Situated in San Francisco’s Pier 70, the project occupied a massive industrial building historically used for shipbuilding. The venue was the ideal blank canvas, its raw industrial persona and large size allowed us to design without inhibition.
As a response, we decided to break up the space into a series of inviting microspaces, activating the ground plane and engaging the vast space above. Speaking to gravity, the project was a dynamic celebratory event and an immersive 3-dimensional experience.

DESIGN, PROTOTYPING, FABRICATION
We started by making a digital 3D model to visualize and map various iterations of the design. This allowed us to simulate the relation and scale of the various components in the Pier and to accurately understand the spatial and structural implications of our decisions.
All labor and construction was performed locally by a large and diverse group of local contractors comprised of welders, woodworkers, metalworkers, craftsmen, and artists. Their passion for fabrication and design allowed us to realize the project as we envisioned it.
To test the structural performance of the various components and to verify quality standards, we made full scale mockups using many techniques including concrete casting, load testing, cnc machining, and 3D printing in our warehouse.



Given the scale of the structure and ephemeral nature of the installation, we needed to select materials which were cost effective and environmentally friendly when possible. Our challenge for the project was to utilize these everyday materials and produce a final result which was unexpected and unconventional.


In addition to being economical and sustainable, our primary building material needed to be strong, lightweight, and offer a large range of formal possibilities. Using paper cylinders as the primary building element satisfied this need and allowed for the adjustment of variables such as length, diameter, angle, and repetition to create a virtually unlimited palette of structures.




Forming a relationship with one of the largest paper manufacturers in the U.S. allowed us to test the limitations of the material and engage the large scale of the event. Ultimately, Laphant was able to fill the entire space with this recyclable material and implement a sustainable strategy for the event, an approach which was very important to us.
