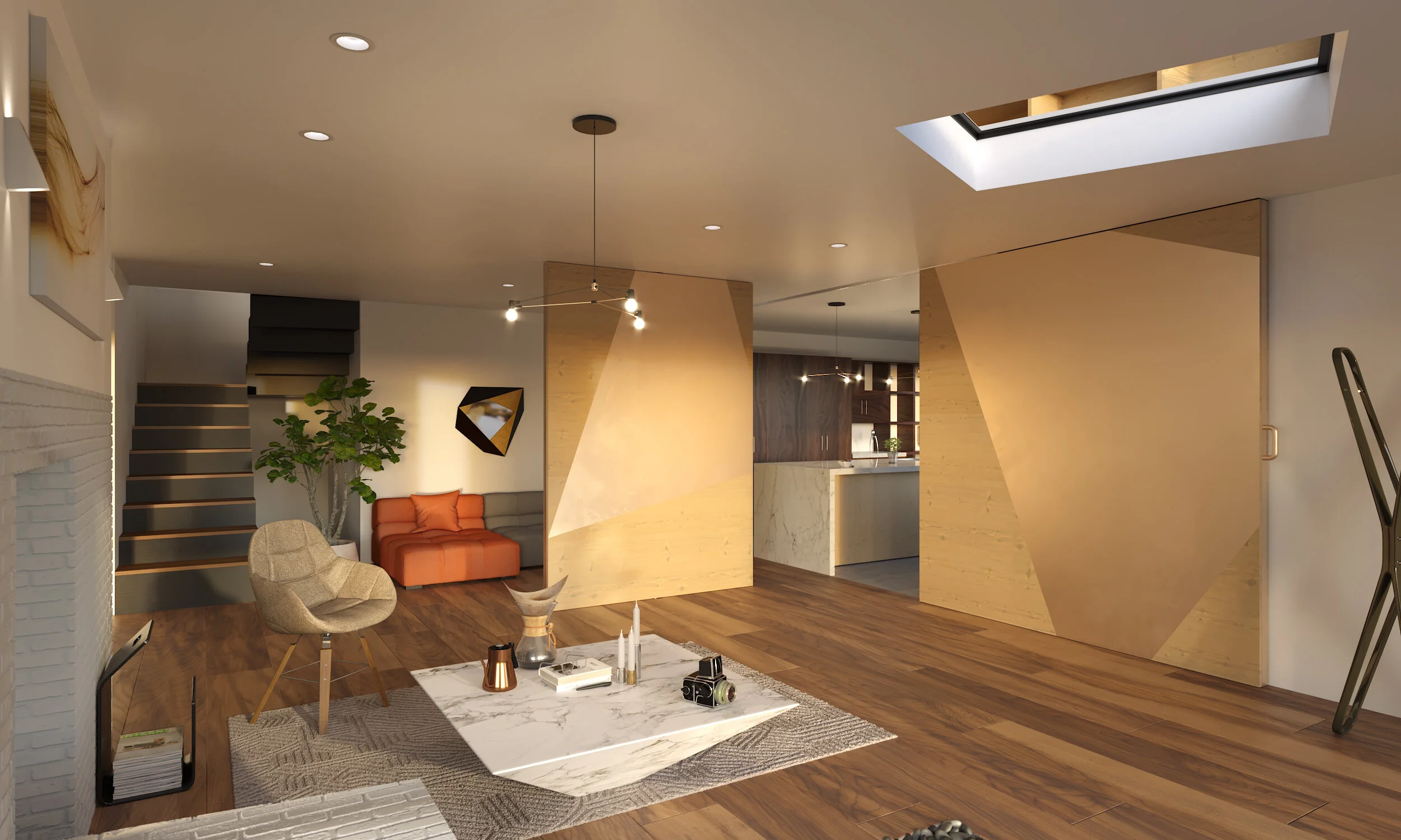
Los Angeles Residence No. 1
Transforming the persona of an existing residence.

THE PROJECT
Situated on top of a steep incline looking out the Los Angeles skyline, Laphant made use of this geographic asset along with the arid Southern California climate to create an inventive and playful space. The design re-purposes an existing structure by using an additive and reductive language for new architectural features, and replaces almost all of the existing finishes. New landscaping includes a monolithic concrete plinth and natural features that flow continuously from interior to exterior.


NEW FEATURES
Laphant added a variety of new elements to give new life to the existing shell and generate a new personality that reflected the persona of the screenwriter and comedian that lived there. An asymmetric steel portal with a pivoting glass door punctuates the main entry which seamlessly flows to the exterior and continuous gravel surface. A window opening cut into the upper floor creates new viewpoints and multi-level awareness within the space as one can stand on it or look through from above or below. A newly designed library and workspace becomes a focal point in the house. Two repositionable walls on the first level allow for a rich variety of spatial configurations and uses within the space.


